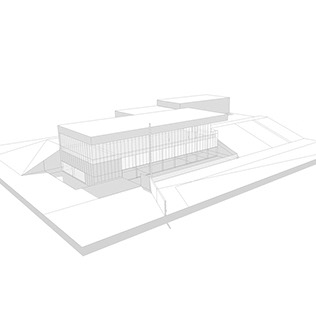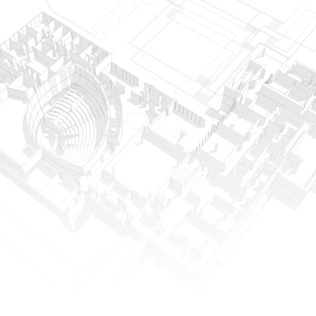The Cove
The Cove Is A Mixed Use Development That Facilitates Ground Level Retail And Community Recreation, With Indoor/Outdoor Living Spaces On The Upper Levels. The Project Aims To Create A Lively And Transparent Community That Facilitates The Active, Leisurely And Communal Lifestyle. Each Unit Includes Two Master Bedrooms, Two Master Bathrooms, Two Half Bathrooms And Two Walk-In Wardrobes Pushed To The Edge Of Each Unit. The Center Of Each Unit Allows For An Open Plan That Includes A Kitchen, Entertainment Area, Dining Area And An Auxiliary Space. The Most Important Asset Of Each Unit However Is Their Front And Back "Yard In The Sky". Each Unit Utilizes The Roof Structure Of The Twisted Unit Below It As Two Separate Outdoor Spaces Simulating A Front Yard And A Back Yard. The Front Yard Is Accessible Publicly While The Simulated Backyard Is Only Accessible By Its Adjoining Unit. The Yard Like Spaces Use "Plantable Concrete" To Facilitate ground cover/Foliage Similar To That Of A Typical Houses Front And Back Yard. This Material Is Also Extremely Pervious And Allows For Water Recycling And Storage.









