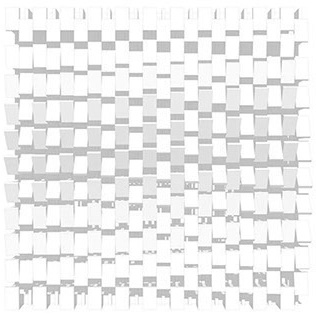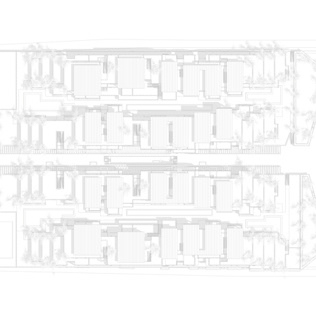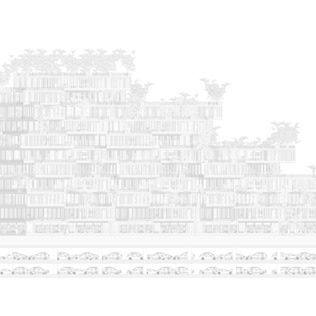Minneapolis DTE Stadium Development
The Minneapolis Downtown East Redevelopment Plan Is A Comprehensive Master Plan That Envisions Aggressive Development Surrounding The Minnesota Vikings New Stadium. The New Master Plan For Downtown East Calls For Over Ten Different Structures Ranging From Four Story Mid Rises To Twenty-Five Story High Rises That Facilitate A Palimpsest Of Retail, Commercial, Corporate And High Density Housing. The Palimpsest Is Quite Literal In Nature With The First Layer (Levels 1-3) Being Designated For Commercial And Retail Space. The Second Layer Of The Development (Levels 4-6) Are Designated For Corporate Space, While The Upper Most Layer Of The Structures Are Designated For Urban Housing. Each Layer Is Intertwined With One Another Amongst Differing Structures Utilizing An Intricate Skyway System, Which Is Already A Prominent Feature In The Twin Cities (Given The Harsh Winter Climate). At The Center Of The Development Is A Contemporary Winter Garden That Provides A Fluid Connection From The Future Stadium And Light-Rail Line To The Core Of Downtown (Most Notably City Hall). This Expansion Will Also Provide A Transportation Hub And Network Connecting The Greater Downtown Area Of Minneapolis To Other Integral Sites In The Twin Cities. Given The Sites Proximity And Direct Axis To The City's Light-Rail Line The Plan Also Provides A Efficient Connection To Both Mall Of America And The MSP Airport. In A Sense The Development Is Seen As A Secondary Campus In A More Urban Atmosphere For Mall Of America. Given Ongoing Development In Neighboring Bloomington (MOA's Home Suburb) The DTE Development Also Takes A Large Step In Creating A More Interconnected Metropolitan Area, Creating A Solid Foundation For Greater Public Transportation Throughout The Metro. Included Below Is The Building "Style" Prototype. Continuing On With The Idea Of Palimpsest The Design And Aesthetics Of The Buildings Call For A Sense Of Layering From Minneapolis's Storied History. The Style Guidelines Are Inspired By Three Major Design Eras; Minneapolis's Warehouse District, Mid-Century Brownstone Buildings Along Nicollet Mall And The City's Famous Skyscrapers Designed By Philip Johnson And Caesar Pelli.









