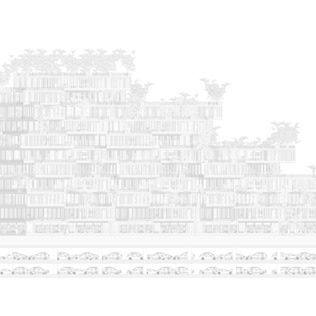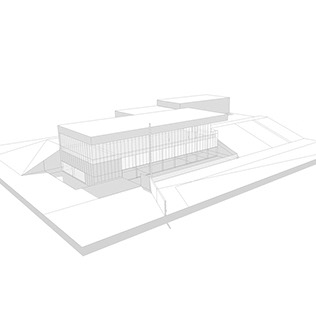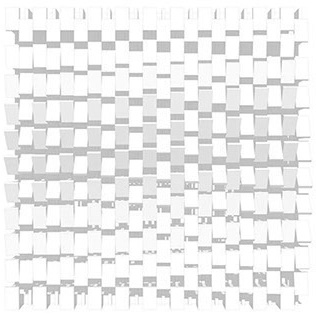The Corridor
The Corridor Is A Multi-Use Development Located North Of Downtown Phoenix Along Central Avenue. The Project Sits Directly Across The Street From Brophy Preparatory High School. The Project Utilizes Rapid Prefabrication Techniques To Greatly Reduce Construction Costs As Well As Sustainable Technologies To Reduce Energy Use. Some Of These Technologies Include Evaporative Coolings Pools In Courtyard Spaces, Structurally Insulated Panels, Operable/Floor To Ceiling Glazed Facades And A Substantial Amount Of Solar Paneling Square Footage. The Projects Title "The Corridor" Originates From Its Three Main Corridors (Two Residential And One Retail) Which Use Evaporative Cooling Pools, While Providing Natural Shade And Channeling Prevailing Winds Into Those Corridors. There Are Four Rows Of Residential Units That Are Located From The Second To Sixth Floors Of The Development. The Center Corridor (Located At Ground Level) Facilitates Retail Space With Two Flagship Spaces At The Prevailing Entrance Of The Development To The East, Located Along Central Avenue. The Central Corridor Is Also Flanked By Two Ground Level Parking Garages Which Are Designated As Private For Residents Of The Development. The Entire Site Also Facilitates One Level Of Below Ground Parking For Both Visitors Of Residents As Well As Shoppers Of The Retail Environment.









